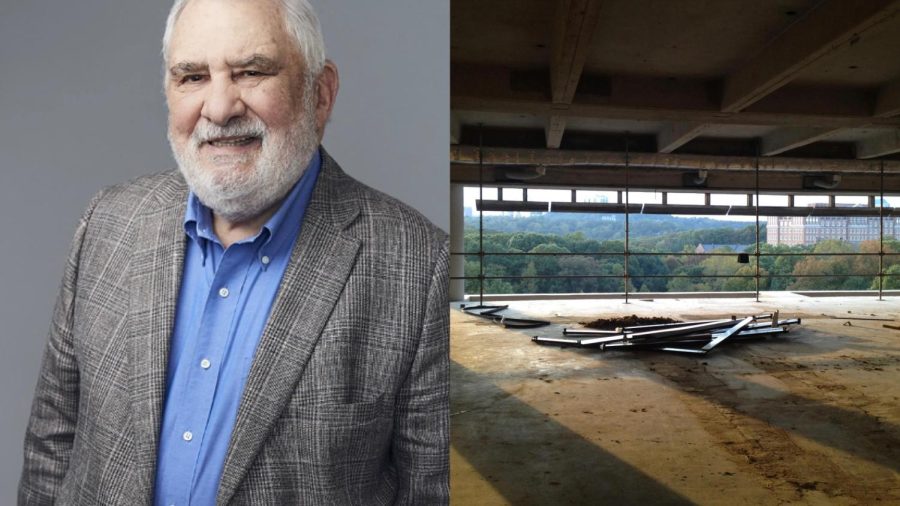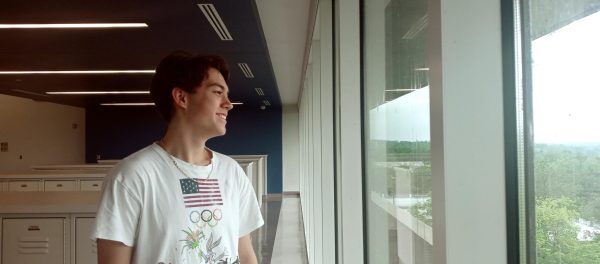From the Ground Up: The Architect Who Brought North Atlanta to Life
Cooper Carry, JE Dunn Construction
Building the Future: Atlanta Architect Jerry Cooper reflects on breaking ground (and boundaries) on North Atlanta’s current campus in 2013.
Current students of North Atlanta have only ever known our school for its eleven stories, which can make it easy to take for granted all that it took to get where we are now. We must recognize our roots and the foundations upon which our beloved campus was built – both literally and figuratively. The co-founder of the overseeing architectural firm Cooper Carry, Jerry Cooper was a significant player in transforming a massive office building complex into the city’s most prominent high school.
Cooper was the lead designer and principal in charge of the project to convert the old IBM building into what we see today. On the way, his first step was determining the build’s strategic plan. The process involved deciphering what Atlanta Public Schools wanted their new building to convey to the public, students, and staff. Investigations into program management refined who the building aims to serve and what smaller factors need to be considered. Finally, Cooper completed an analysis of the topography of the school, including elements like tree cover, storm drainage, wind, and other factors of a similar variety. “Developing is a team effort, and luckily we had a lot of strong support throughout the process,” said Cooper.
Most current North Atlanta students do not know that the IBM office campus featured two identical office buildings, the current 11-story building, and a twin building. The first significant design change came with the second office tower implosion. After careful evaluation, Cooper concluded that this space would cost much more to maintain until the school population had grown to need it than to do away with it altogether.
An additional architectural problem to address was the building’s elevators. One elevator is allotted for every 10,000 square feet in an office setting. However, Cooper understood that the elevator structuring wouldn’t function well within a school building, considering that much of the population simultaneously moves from place to place – the final elevator concept reduced travel time by 50 percent. When creating the idea, we wanted something that would give students space to interact, which is where much of the learning takes place,” Cooper said.
Beyond the reconfigurations, as mentioned earlier, Cooper commended the architects of the previous IBM building for the strength of their work, which allowed issues to be resolved easily within the pre-existing framework. Much of the attention was allocated to transitioning the office-style building to one suitable to nurture an educational environment, focusing on students’ mindsets when in the building. For instance, the atrium’s floor-to-ceiling windows were designed to immerse students in the beauty of the campus. Additionally, the windowed hallways – along the top floor specifically – provide top-floor views of the stunning Atlanta skyline. “We wanted students to go throughout their day in reverence of the land,” said Cooper. “Once they reached the 11th floor, we wanted them to feel like they were touching the sky.”
For Cooper, this project was unique in every way. There are many impressive buildings in Atlanta, and many architects with the privilege of designing them, but very rarely does the opportunity come along to help shape a future generation of students through a build and construction project. For most students, school buildings are standardized through district building regulations. But through this transformation, Cooper saw a chance to change things. “By creating a unique appearance, we felt we were establishing a unique sense of place in students that would give them pride in their school, that they could carry with them always,” said Cooper.











