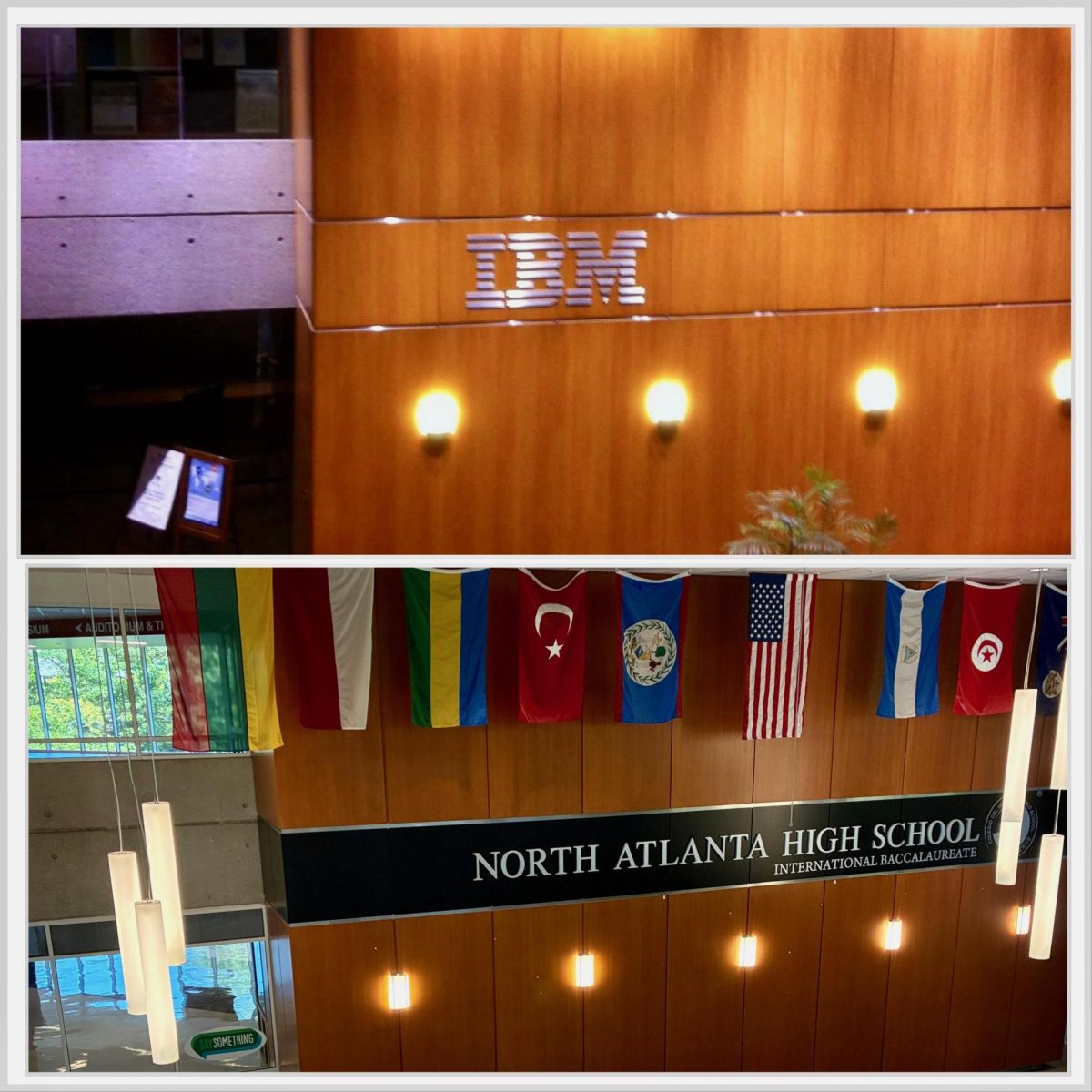Walking through North Atlanta today you would most likely see bustling halls full of teens or packed elevators reminiscent of a tin of sardines, but there was a time when the chaos we see today was preceded by formality. Crisp business suites rather than the latest Lululemon, pagers instead of iPhones, work assignments over homework. Clearly the people inside this building have changed, but how has the structure itself evolved? Let’s explore the transition of this building as it went from IBM to NAHS.
As a current parent and former IBM co-op officing in the Lakeside facility from 1992 to 1994, Suzy Gray describes how surreal it is to visit the school campus after its drastic makeover. “It’s like a step back in time,” says Gray, “No one would’ve thought that our office would become a high school.” The first few floors of the former IBM Lakeside building are structurally pretty close to how they were, with the same lobby, atrium, and cafeteria area. Even the elevators with the keypad floor selectors are like they were back then – those elevators have made it through a lot, that’s for sure.
However, Gray suggests that a key difference in the building has to do with the lighting. “The halls were lined with small offices against the windows on both sides with narrow corridors lit by fluorescent lights. The only time you saw natural light was when an office door was open or you reached the ‘hinge’ between Lakeside and the sister building Hillside,” she says. So, there was no natural light in the halls like there is today, no wide floor to ceiling windows in sight walking around the hallway back then. All the windows were in the offices. However, this might not even be the biggest difference. The sister building Hillside was imploded (what a way to go) and then replaced by sleek new construction that we know as the auditorium, orchestra/music rooms, and the gym.
The changes administered do not stop there. Another former employee, Vladimir Jeremich who worked in consulting at IBM from 2004-2009, has an additional insight about a stark change that was made. Another challenging aspect of the renovation was accommodating sports fields. “There was a second parking area that had to be demolished when transitioning the plot to make room for the NAHS sports fields,” says Jeremich. In addition, Pete Han, Senior Director of Design from 2009-2013 for the construction company that renovated the buildings explained that a lot of difficulties that they faced stemmed from trying to find a logical layout for the area. He says “One of the biggest challenges of converting a building of that size is creating a comprehensive layout of what to do with all the space.” Since the building was not engineered to be a school when it was built, its transition into one created the unique design that makes North Atlanta unlike any other campus.
The changes outlined in this article did not come without a large investment – a staggering $147 million were pumped into the makeover. It’s an interesting perspective shift to be on the 11th floor, taking in the expansive view of NA’s campus, and realizing your standing in a high school. With its historic past, ever-changing interior, and unique shape, North Atlanta’s building has been down a long road to get to where it is today.








